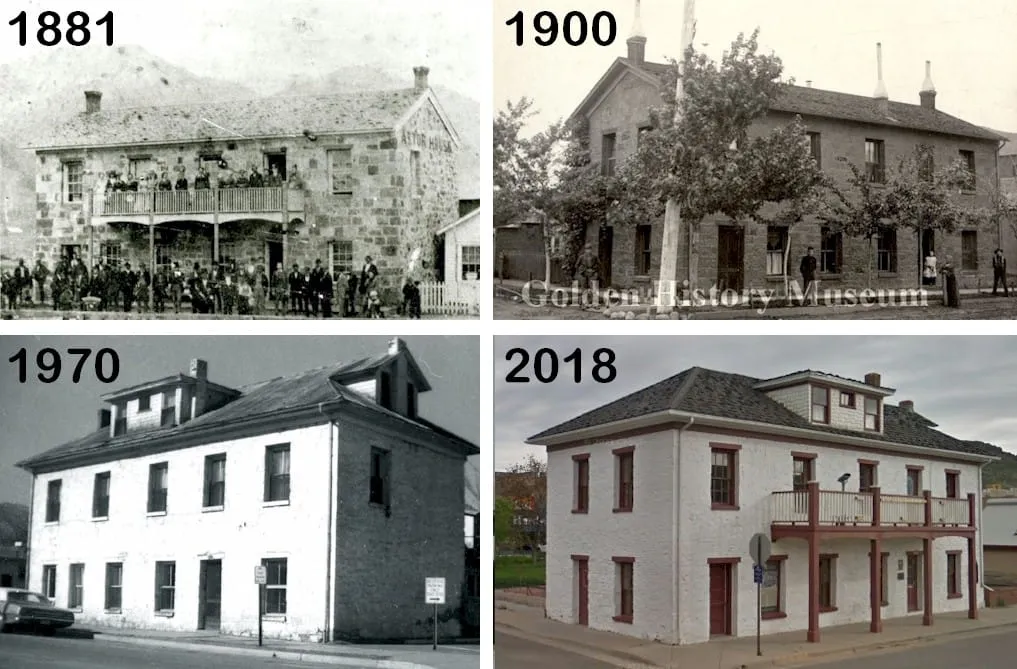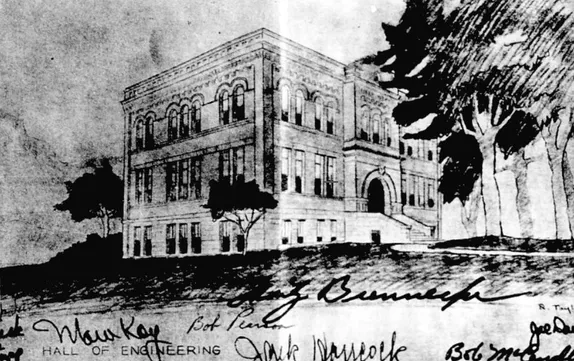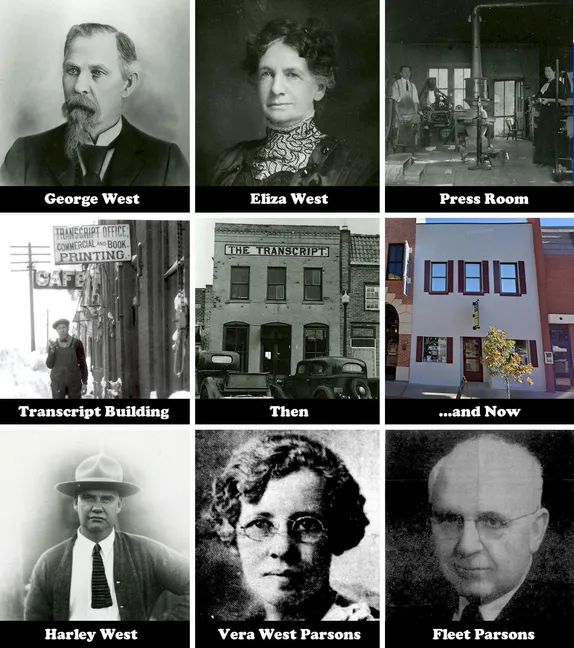In honor of this weekend's grand opening of the Astor House, I'm reprinting a three-part series that I wrote in 2022, after touring the then-disassembled interior.
Continuing yesterday’s discussion of the Astor House, past, present, and future….
The Astor House has gone through many changes in its 155 year history. As the photos above show, the balcony has come and gone over time. Balcony fans will be glad to hear that it will stay in the upcoming renovation.
Attentive viewers will notice that the roofline changed after the turn of the (19th to 20th) century. Originally, the third floor was a windowless attic. After a 1908 fire burned the roof, the owner used the insurance money to add dormers so she could rent rooms on that third floor. In the next rendition of the building, the third floor will return to its original status as an attic–unused space–because modern building codes would require an elevator if that space were to be used. (There will be an elevator in the new configuration, but it will only go to the second floor.)
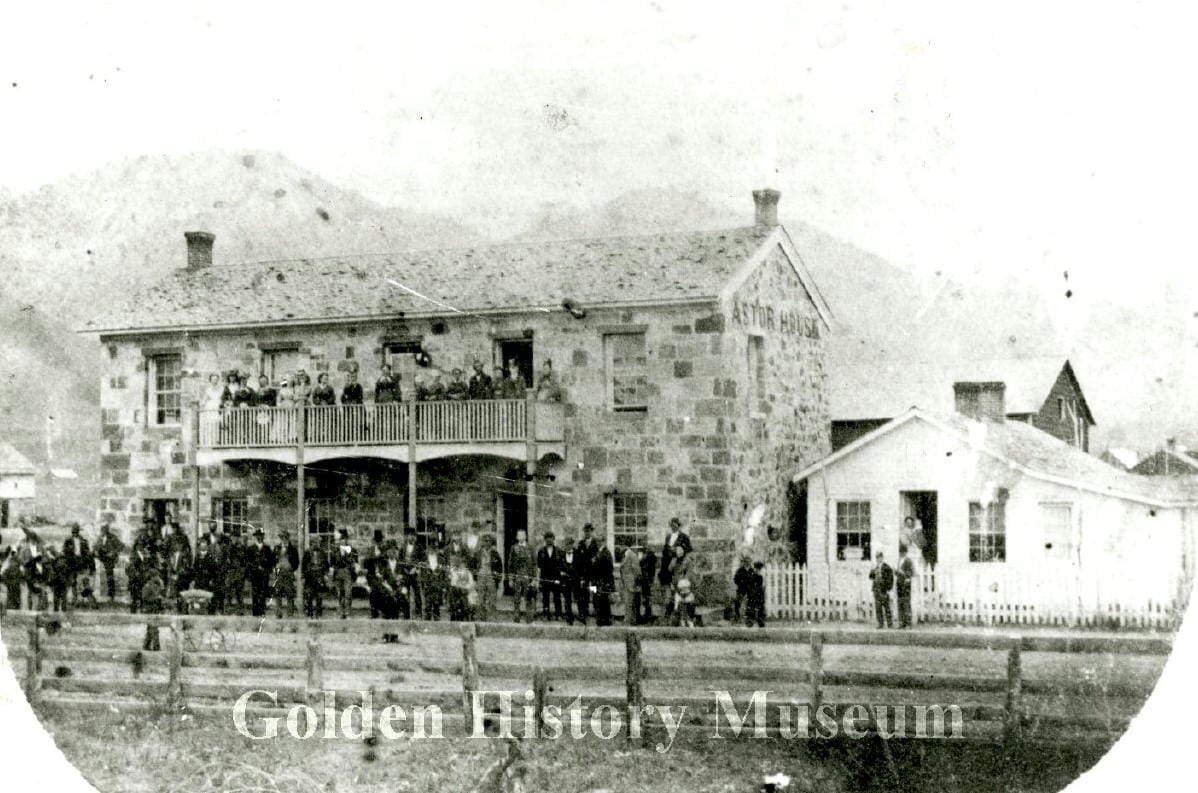
I spotted something interesting when I toured the building last week. As you can see in the photo above, the Astor House was built of multi-colored local stone. The stone has been covered by paint for many years, but right now, with much of the plaster removed, some of that colorful stone is visible on interior walls. The original appearance would have been quite different from the pale, monochrome building that we’ve known for many decades.
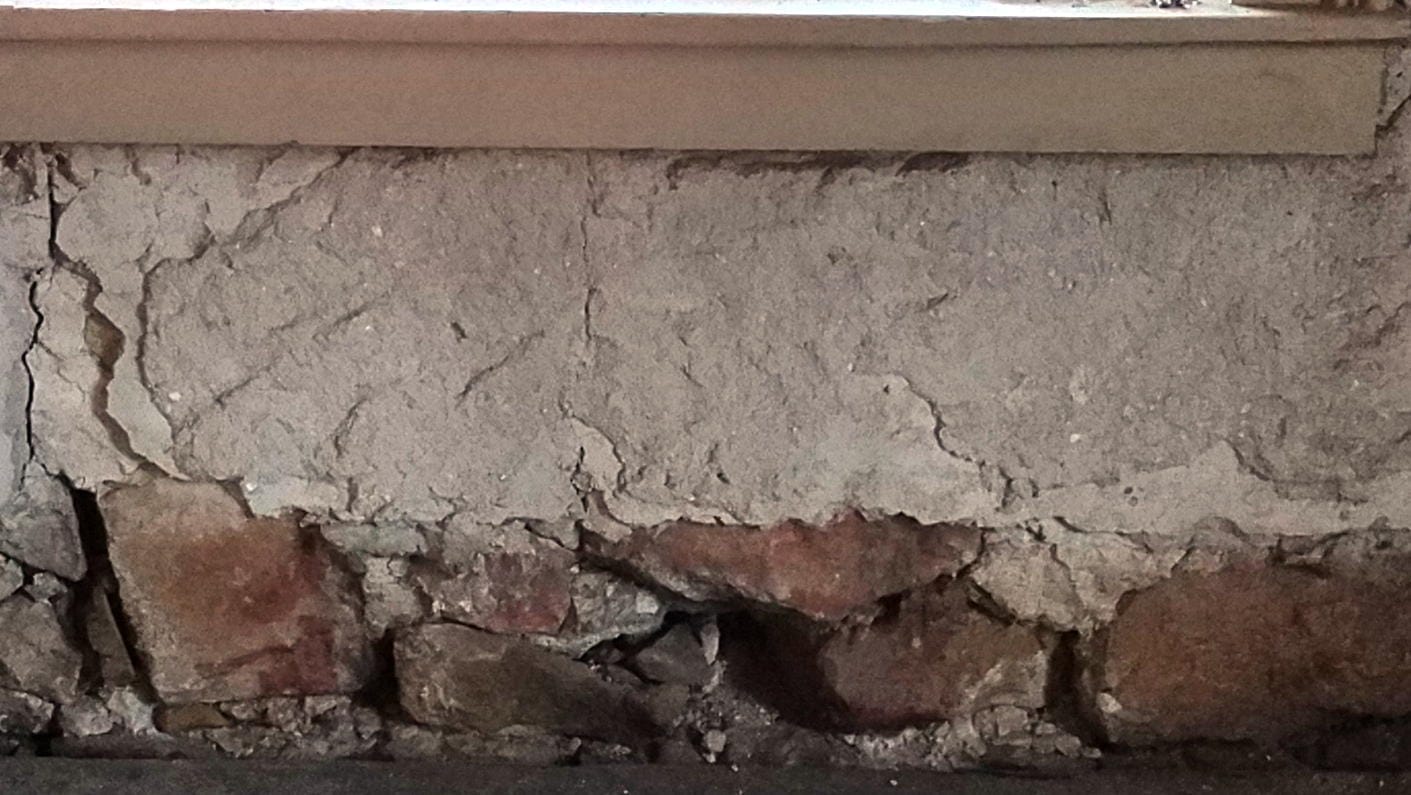
Tomorrow, I’ll share one last quirky little discovery that I made during my tour, and tell you I think it means.
Thanks to Hassan Najjar for the tour!

