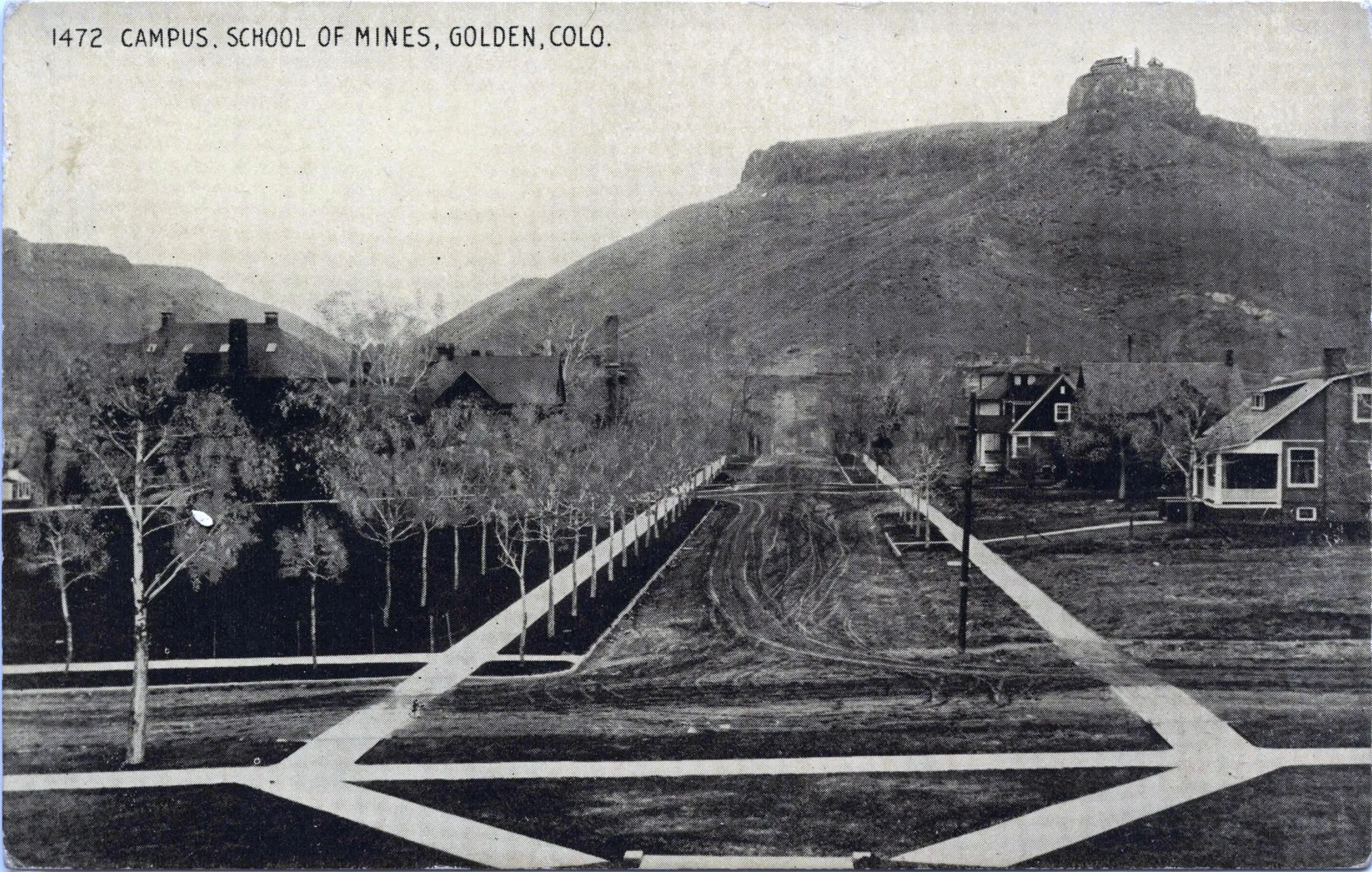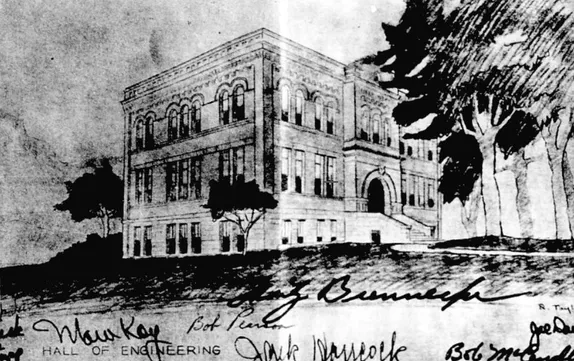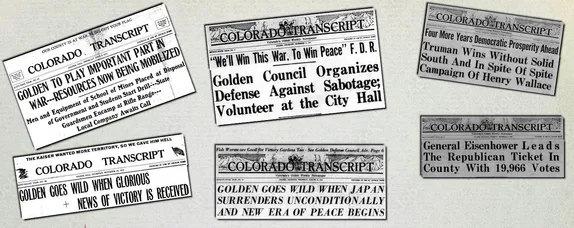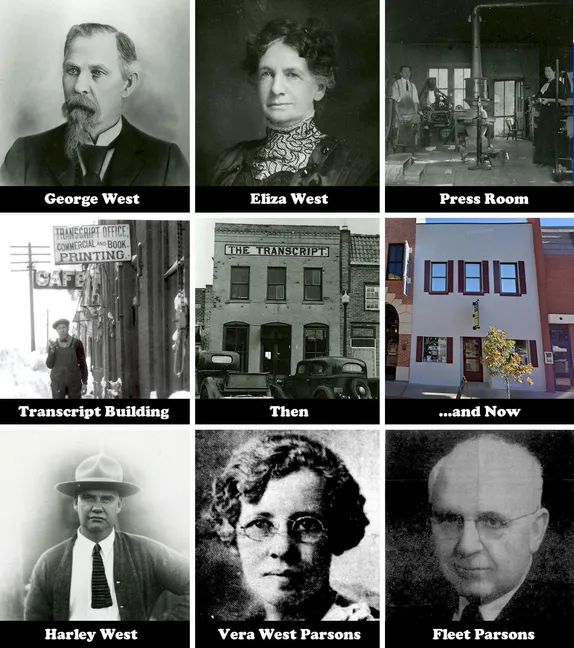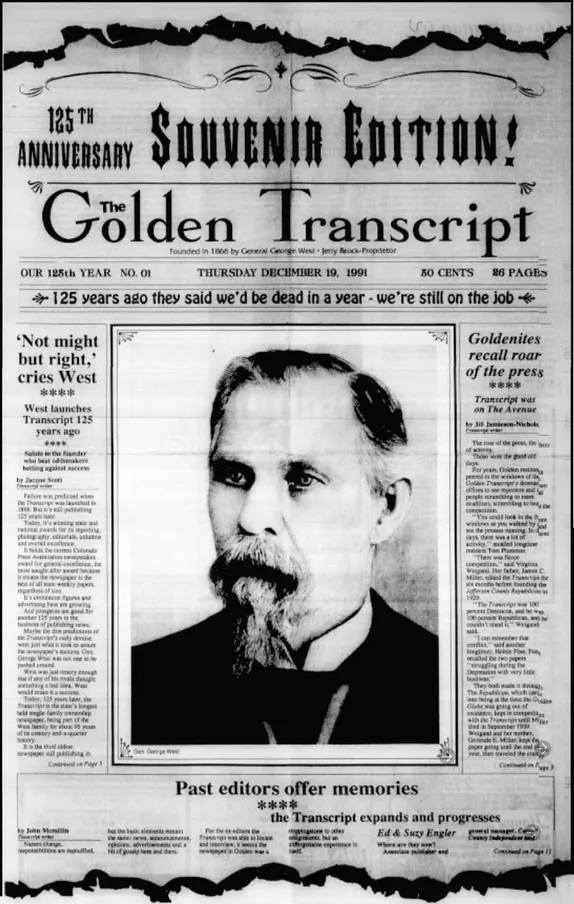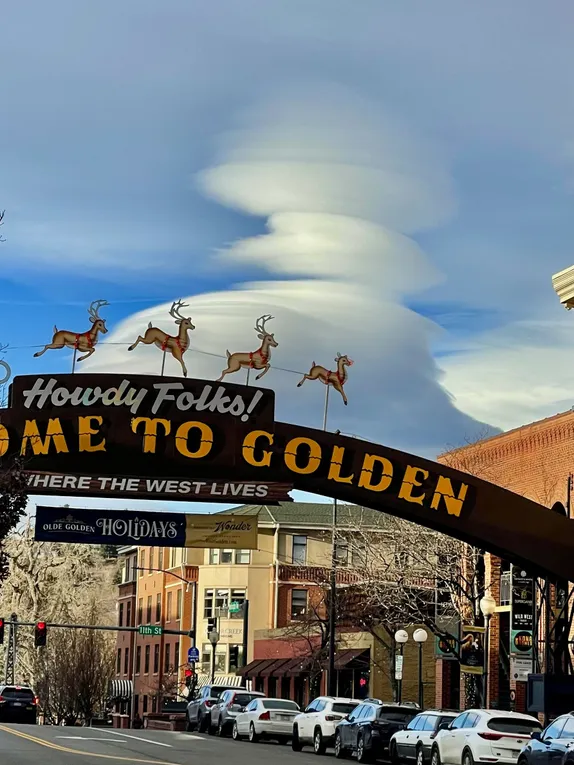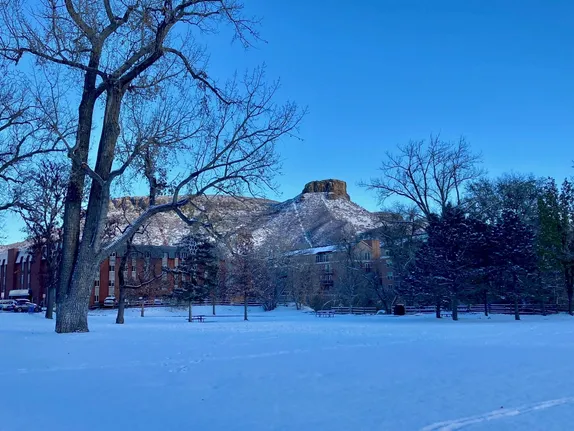58 Years Ago
The October 20, 1966 Colorado Transcript announced a new central mall planned for the School of Mines campus. At the time, 15th Street through central campus contained several houses. The plan was to demolish them to create the new open space/mall.
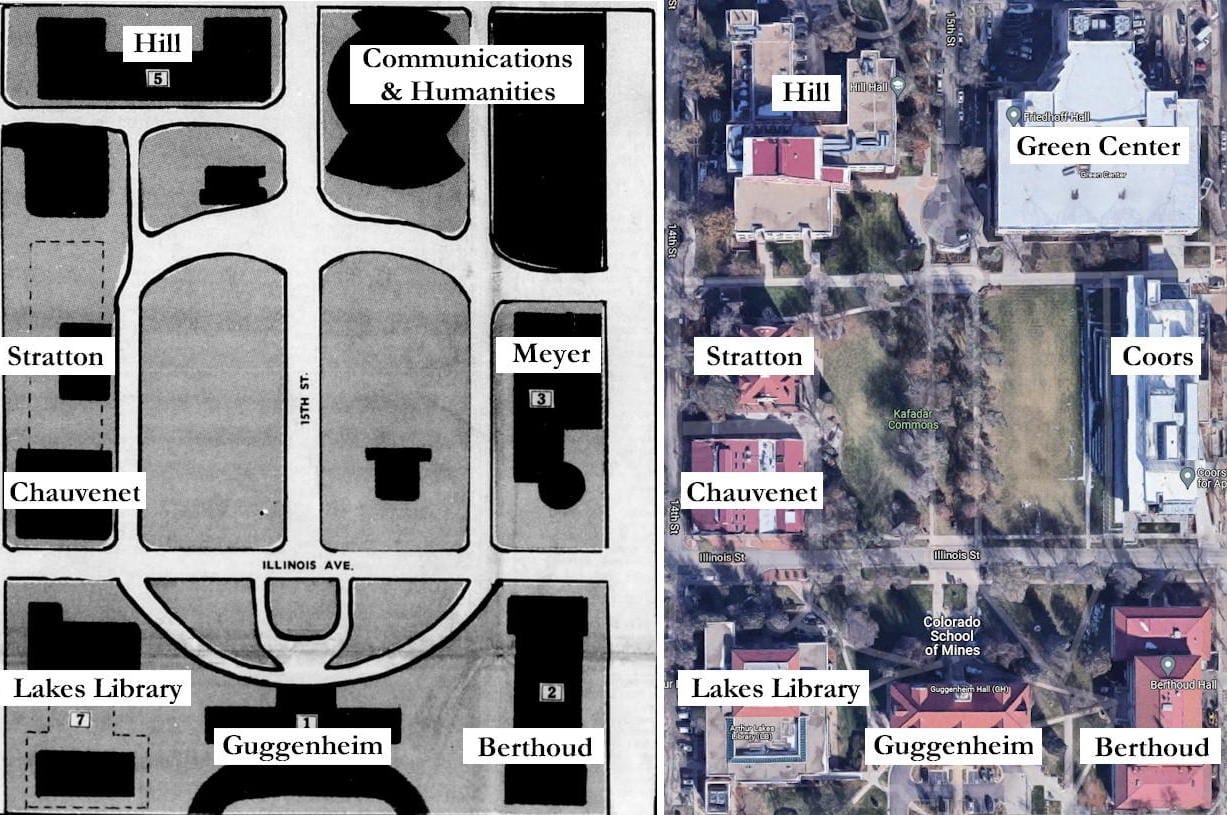
For the most part, the plan was carried out. The houses along 15th Street were soon gone, replaced by a large, open lawn.
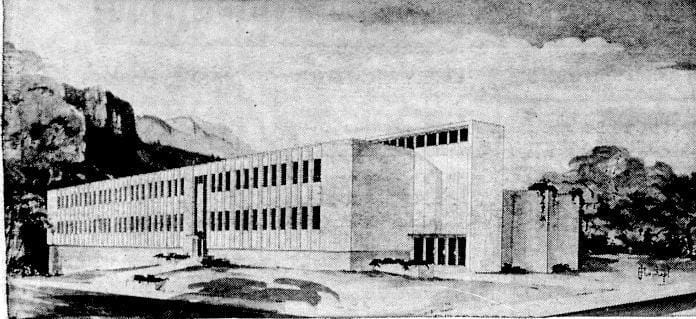
Meyer Hall (opened in 1964) was the southern anchor of the new mall. Meyer Hall was replaced by the CoorsTek Center for Applied Sciences and Engineering in 2017.
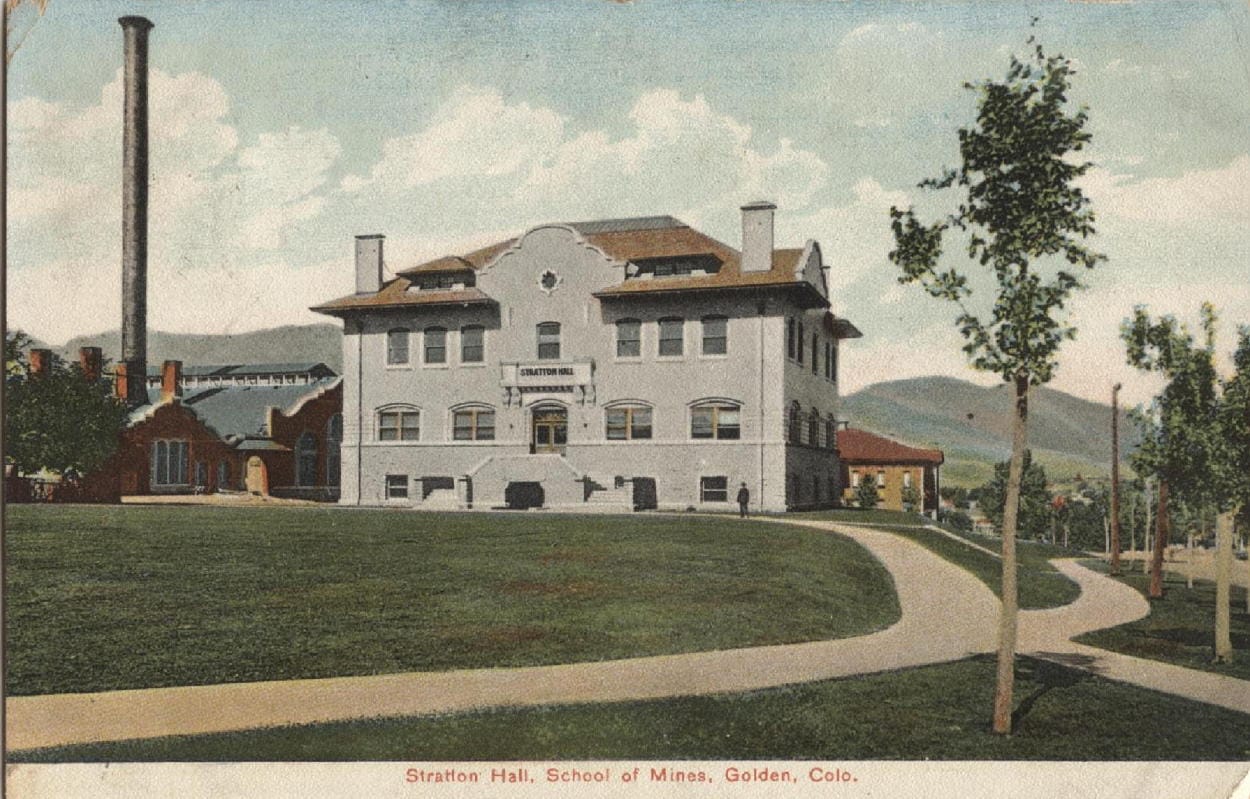
Chauvenet and Stratton defined the north side on the mall. The article said those two buildings were earmarked for replacement by a new engineering building. That never happened–Chauvenet and Stratton are still there.
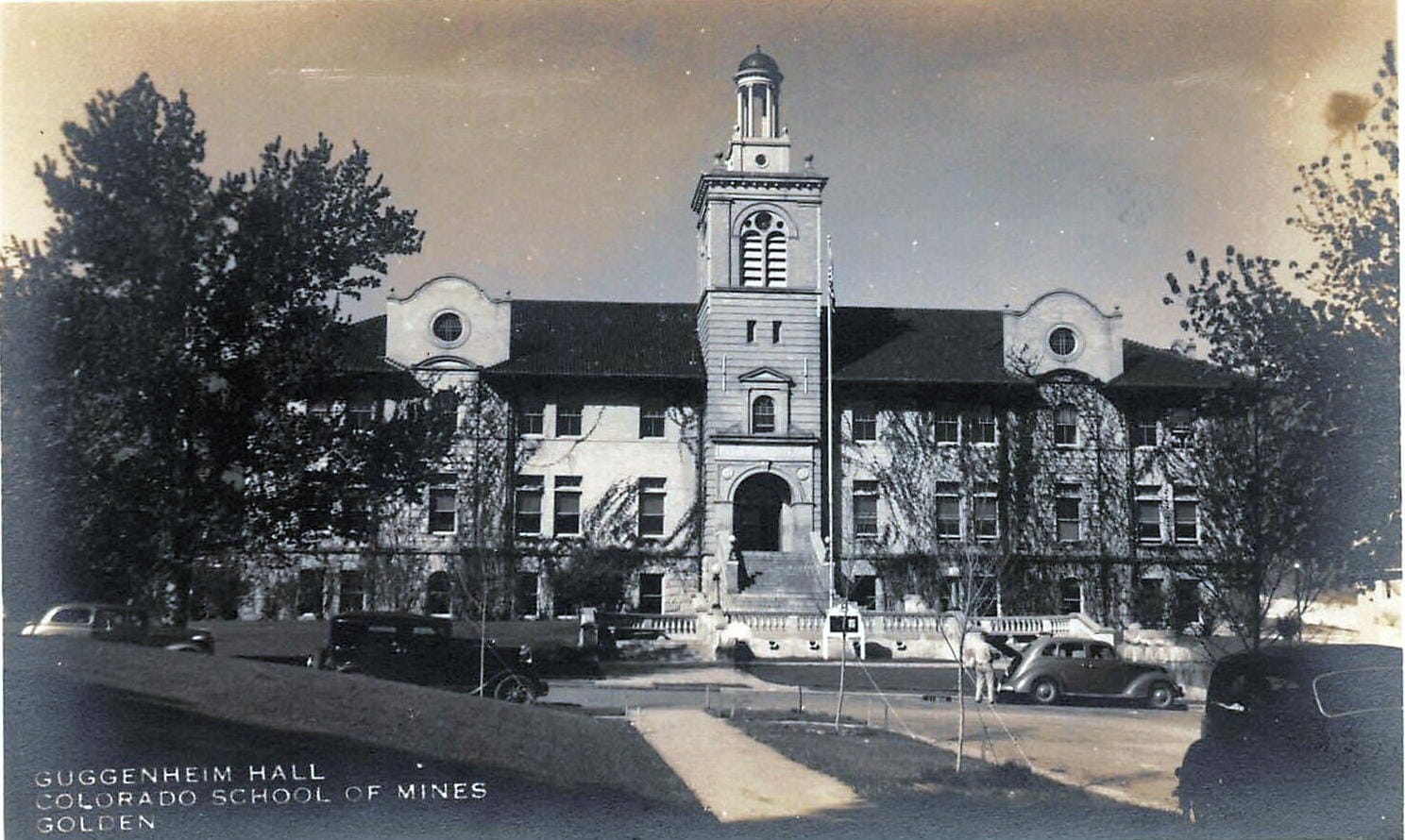
The west end of the mall was (and is) Guggenheim Hall (1906). The east end would be Hill Hall (1958) and “the new Professional Communications and Humanities Center” (later called the Green Center, which opened in 1972).
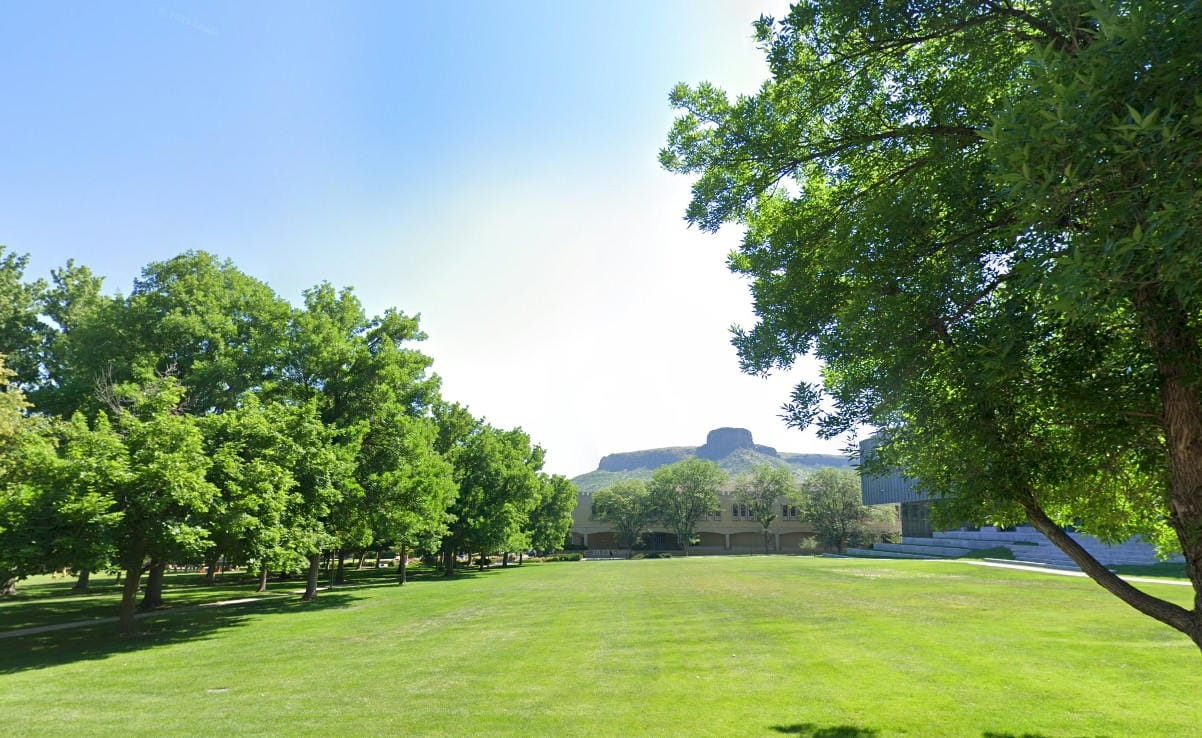
15th Street was vacated through the campus in 1984, allowing the school to include that in the grassy mall. The area was named Kafadar Commons in 1993, in honor of Ahmed D. and Maryanna Bell Kafadar.
Many thanks to an anonymous donor for sponsoring Golden History Moments for the month of October.

