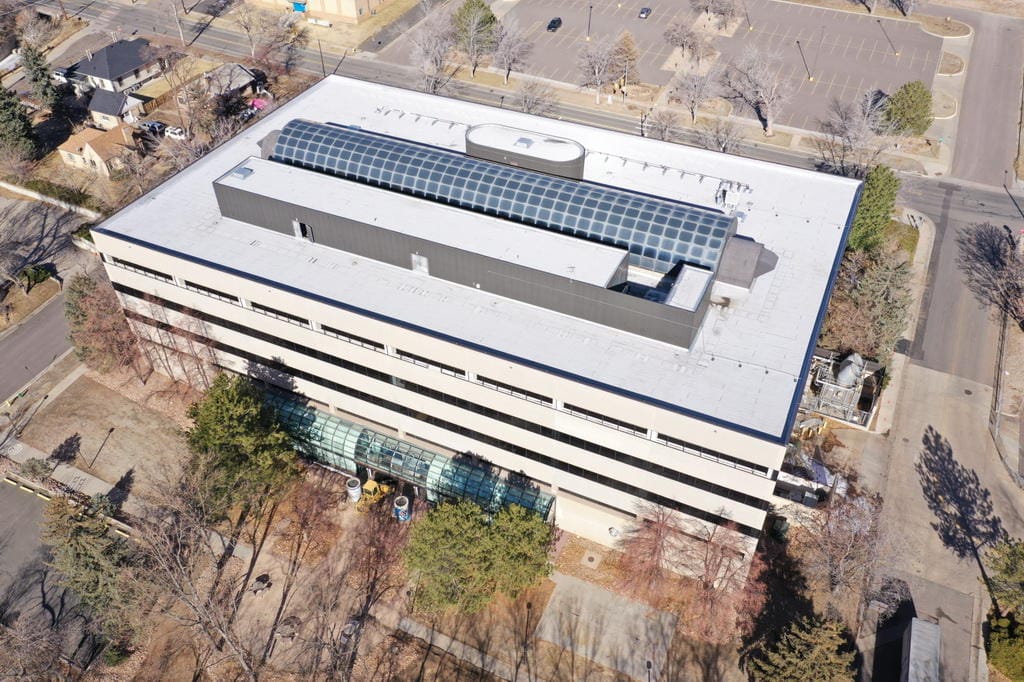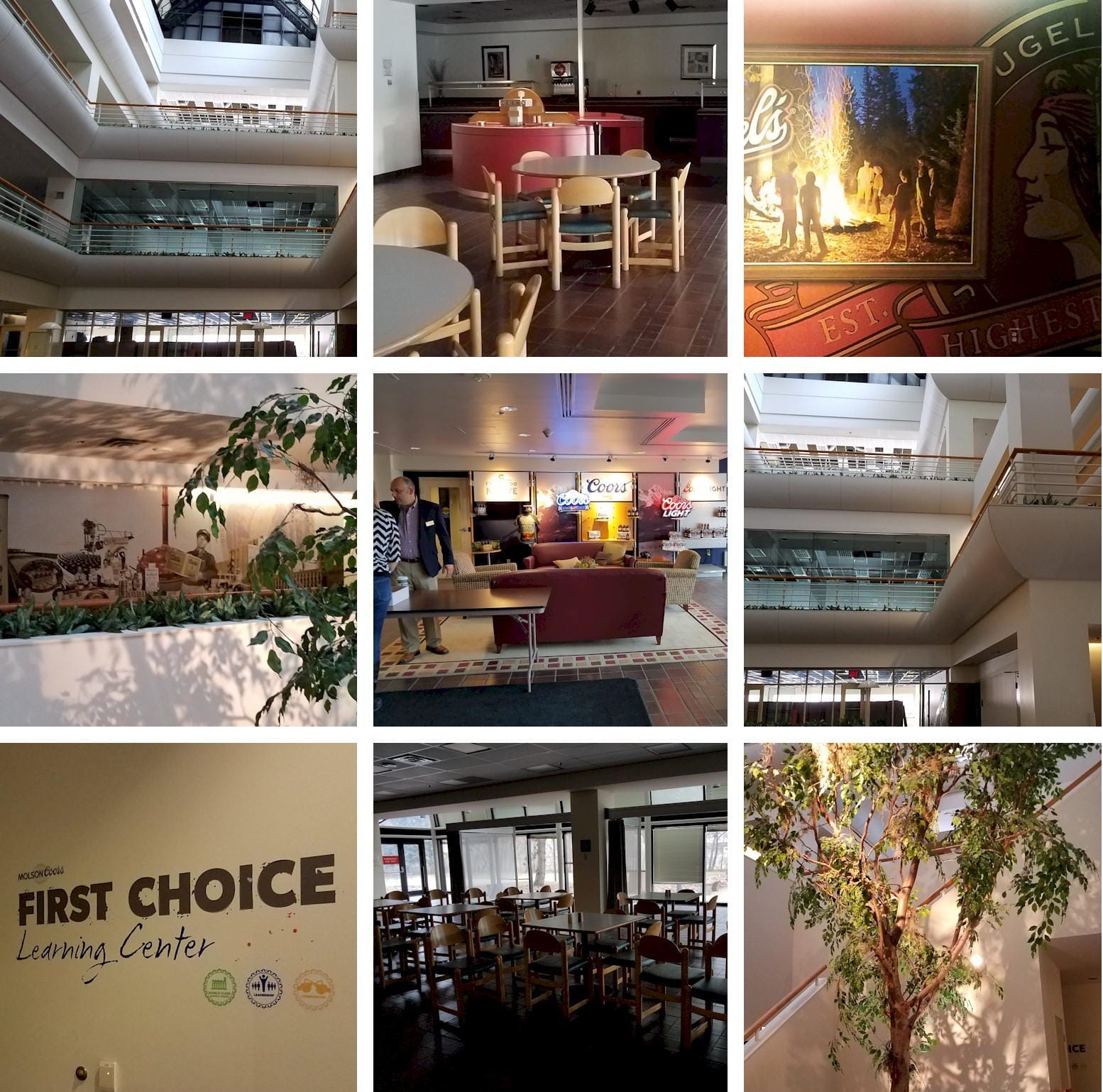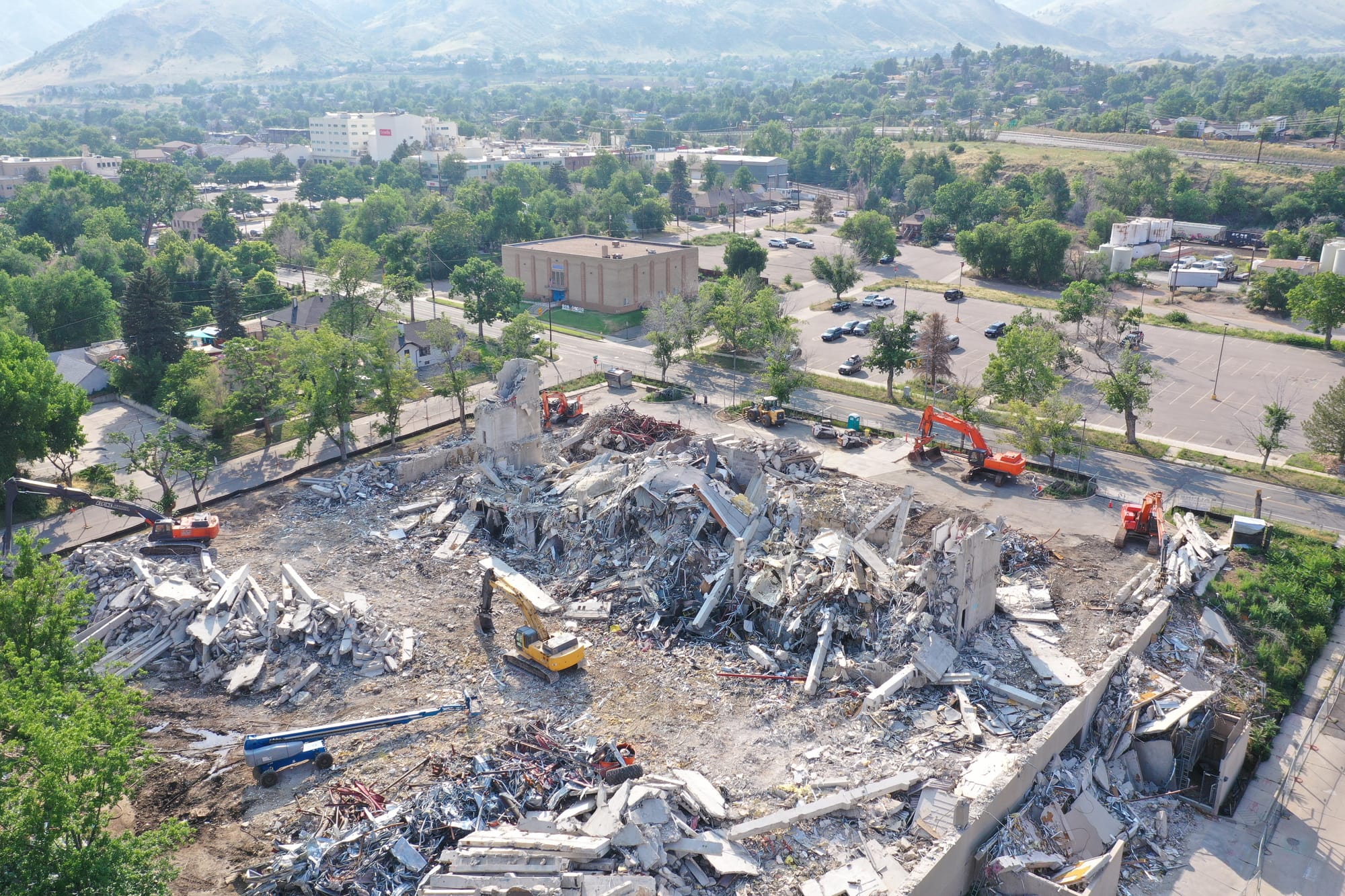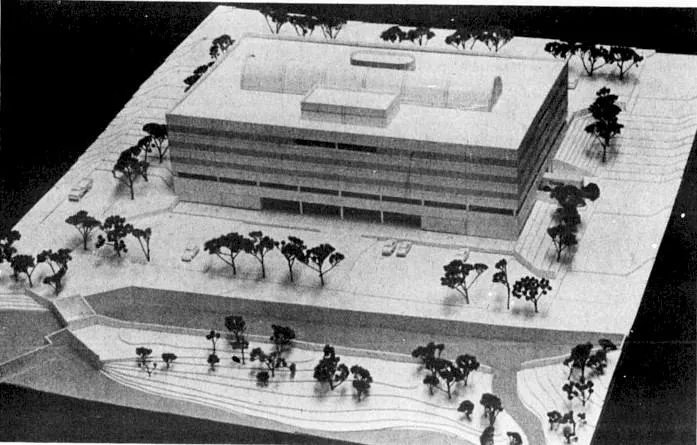44 Years Ago
The September 9, 1980 Golden Transcript announced Coors’ plan to expand the brewery and construct a new office building on 10th Street between Archer and Vasquez. The article said that the new building would be 150 feet wide by 250 feet long, five stories tall, and 154,600 square feet. It would include a cafeteria, a small park, and a central atrium. They anticipated moving into the building in September of 1981.

Departments that will be moved into the new building include the Medical Center, employment, security, data processing, mailroom, land and water, insurance, accounting and engineering. Also purchasing, transportation. financial reporting, commodities, credit and billing. Coors Food Products, technical planning services. and financial planning. The building should provide as much office space as needed if the brewery operates at full capacity of 25 million barrels per year, according to Larry Cogswell, project manager in engineering.

In 2019, Coors contacted the City to say they would be selling the building and adjacent property. The City wanted more room for city staff, the history museum, a cultural center, and affordable housing, so they bought it from Coors. They later decided that the existing building would not meet the City’s needs, so they demolished it.

On September 18th at 5PM, the City will lead guided tours along the Creek, describing what they hope to build in its place.
Many thanks to the Golden Rotary Club for sponsoring for sponsoring Golden History Moments for the month of September.









