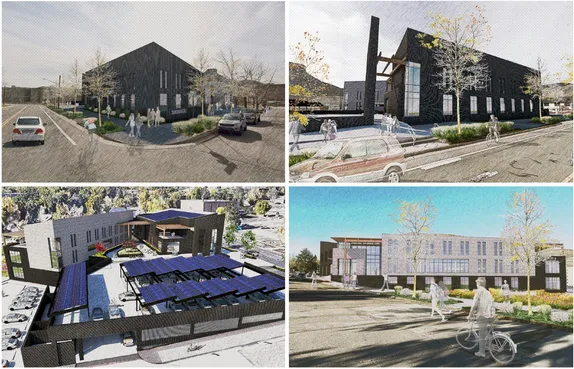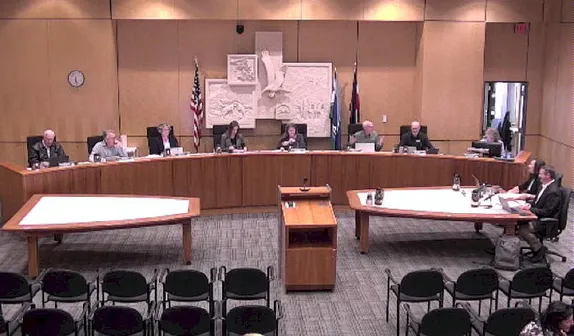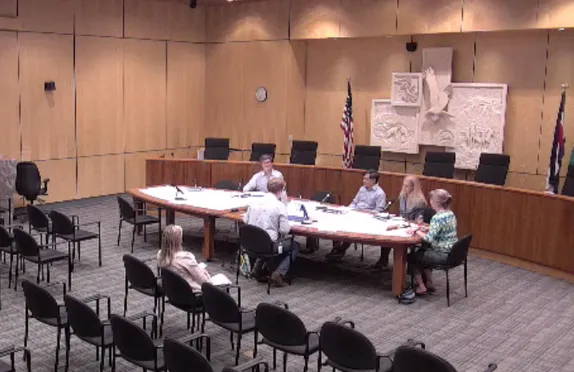- Meeting Agenda
- Watch the meeting streaming live starting at 6:30PM
- Send comments on either of tonight's topics to planning@cityofgolden.net
- Attend the meeting @ City Hall Council Chambers - 911 10th Street - (map)
- Since this is a study session, they will not be accepting live public comment.
This case was reviewed by the Planning Commission on October 24th:
The owner of 1121 6th St. (map), a single story home built in 1938, is requesting approval to build 5 additional dwelling units (two duplexes and one single) in the side and back yards, for a total of 6 dwelling units. Each dwelling unit will have four bedrooms and one parking space.
The Commission had several concerns, particularly about the "common court" shared yard space being too small. They suggested that the applicant consider adjusting the plan and bringing it back to tonight's meeting.
The applicant has rearranged the plan to allow more common court. One of the drawbacks to the changed plan is less onsite parking: one 2 car garage was reduced to a 1.5 car garage. The Planning Director approved several adjustments to the code, such as reduced setbacks and reduced sidewalk width. The Commission will consider the revised plan tonight. This case has many supporting documents and memos, which are attached to the agenda.
Study Session
The Planning Commission will evaluate a staff proposal to reduce requirements for off-street loading areas. They opine that delivery vans are getting smaller, so perhaps required loading zones can be smaller too. They point out that the Planning Director has the power to reduce the required number of parking spaces by 5%, and suggest that he or she be likewise given the power to reduce the size of required loading zones.
They also propose eliminating the need for public hearings by giving the Planning the Director the power to approve smaller loading zones. (At least, that's what I think they're recommending. Read the following paragraph to decide for yourself.)
Public hearing pathways.
Provisions in 18.29 explicitly relegate all parking variance requests to Chapter 18.12 rather than through an adjustment request in Chapter 18.29. The form-based code, however, is intended to adjust to context and intent. One method to achieve this is the adjustment for enhanced compatibility. Variances rely on hardship which can be harder to make the case for with new construction. Given the required size of the loading areas may be at odds with the infill context for the form-types, should developments in a form-zone overlay requiring a loading area to also use the enhanced compatibility criteria if a public hearing is required? This would only apply to loading areas per 18.36.050 and all other parking standards would need to use the standard variance process.









