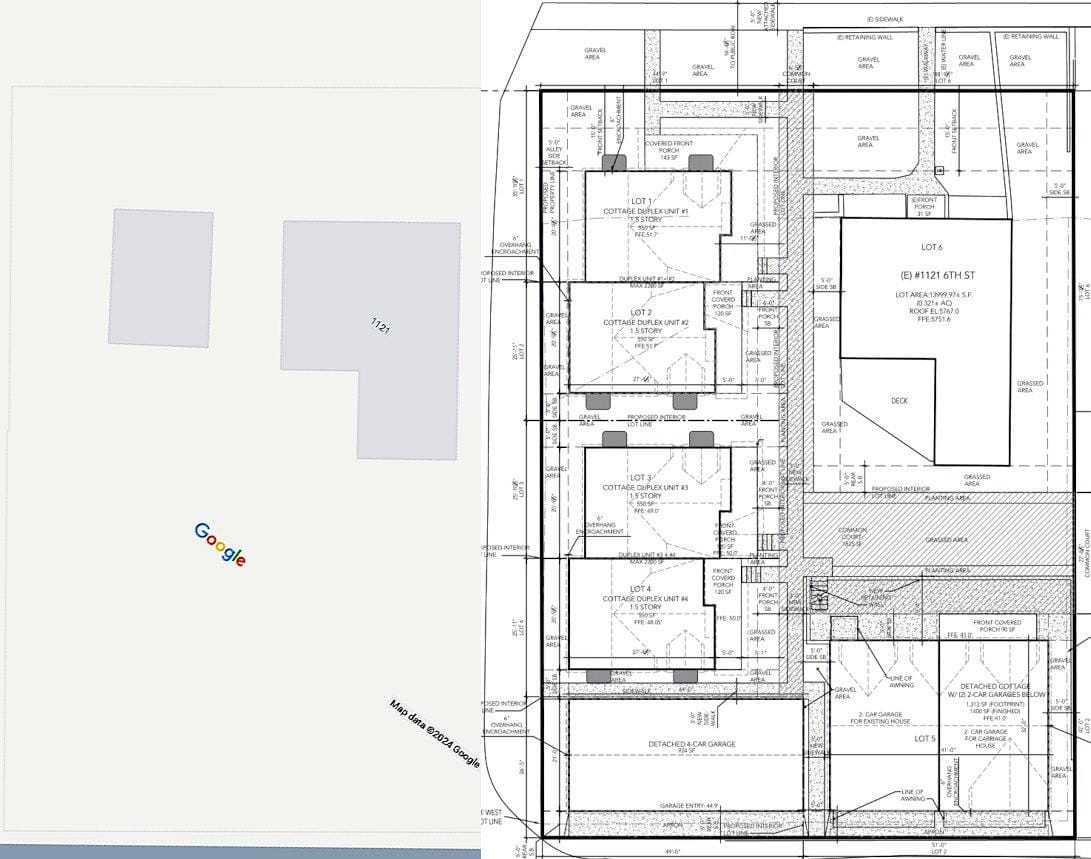- Meeting Agenda
- Watch the meeting streaming live starting at 6:30PM
- Attend the meeting @ City Hall Council Chambers - 911 10th Street - (map)
- Send comments on any of the following topics to planning@cityofgolden.net
- Provide in-person comment during the meeting, at 6:30PM.
The Planning Commission will consider a case regarding 1121 6th Street (map). The owner of that property wants to add 5 additional dwelling units (two duplexes and one single) in the side and back yards, for a total of 6 dwelling units. Each dwelling unit will have four bedrooms and one parking space.

This case first came to Planning Commission in October of last year. The Planning Director recommended that the Commission approve a major adjustment regarding setbacks and size of the "common court" (shared open space) and approve the project.
The Commission had several concerns, particularly about the common court shared yard space being too small. They suggested that the applicant consider adjusting the plan and bringing it back.
The case was discussed again November. The applicant had made several changes to the site plan, including turning a two-car garage into a one-car garage. The Planning Director again recommended that the plan be approved.
They received public comment that night that the project should be denied, as it relied too heavily on using street parking.
The Commission was still concerned about the requested setbacks and whether alley and garage clearances were too tight to be usable. They suggested that the applicant might be trying to crowd too many buildings in too small a space. The applicant said "that the size of the cottages and preserving the existing structure would allow for the construction costs to be lower to allow for lower rent rates although it would not be considered a typical “affordable housing” project/development" (taken from the meeting minutes). The plan again failed to gain Planning Commission approval.

Tonight's version of the plan makes more "common court" space available by eliminating the 4-car garage and replacing it with 5 surface parking spots. The Commission had also expressed concern about the landscaping plan, so tonight's packet includes a new landscaping plan.
I think the meeting memo (p. 2) is saying that the plan no longer requires Planning Commission approval, but staff is presenting it again because they had reviewed the earlier versions. The memo also describes other adjustments that the Planning Director was able to grant without reference to the Planning Commission:
Note: the Director has approved a minor adjustment to reduce the reduce the landscape strip to zero and sidewalk width to 4 feet 6 inches in front of the existing retaining wall and 5 feet in all other places pursuant to 18.29.07.001.3(g). Reduction in sidewalk width for the attached sidewalk maintains the current sidewalk network on the local street without adding a jog to connect the sidewalk to the east.
Location:
City Hall Council Chambers
911 10th Street (Map)
When:
6:30PM on Wednesday, Feb. 19th







