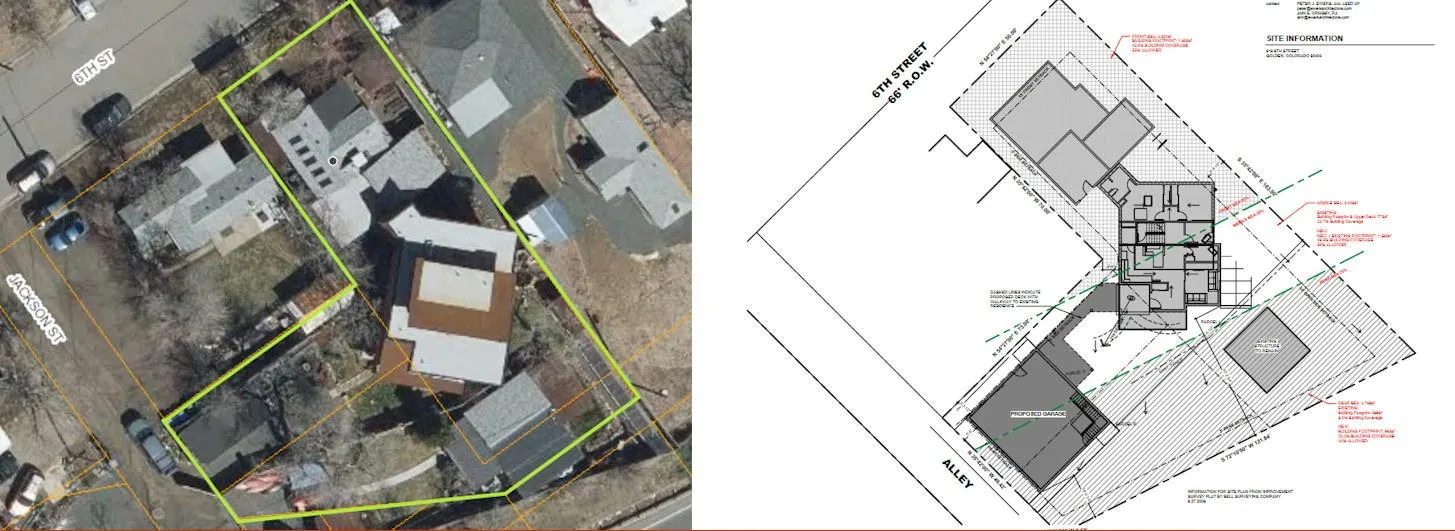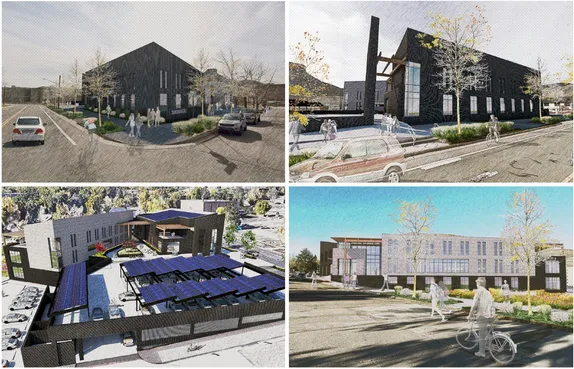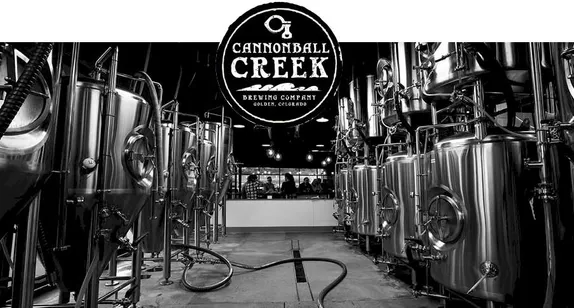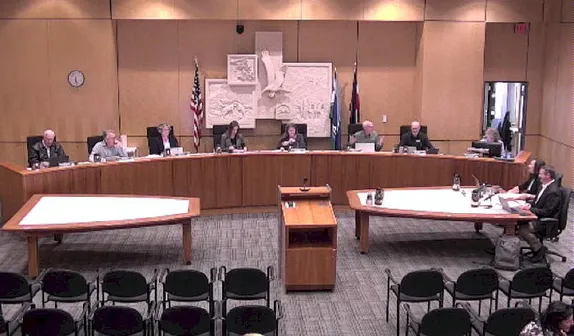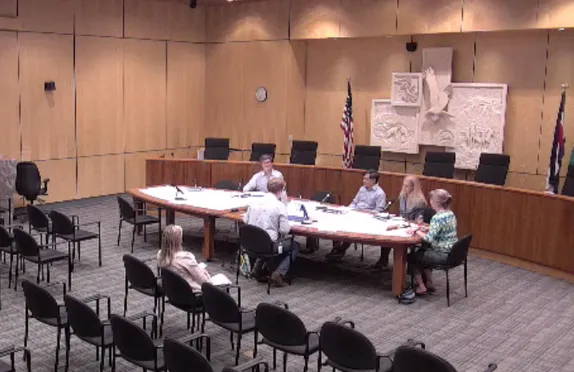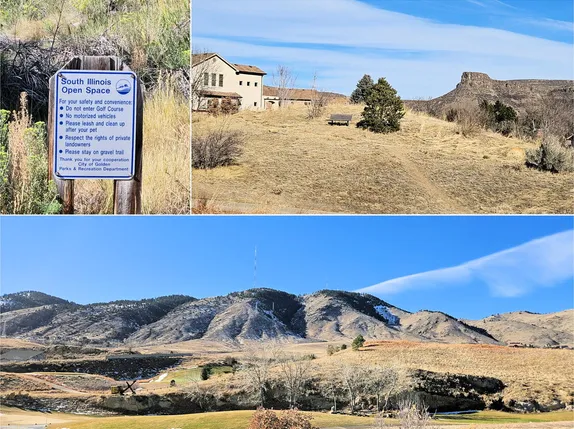Planning Commission will consider an application for a major adjustment to 619 6th Street (map). This L-shaped property is zoned R2 and includes 2 dwelling units, which were built prior to the new zoning code. The owners are requesting to add a semi-detached garage with second-story ADU.
The zoning code limits total floor area to 3000 sq ft. The proposed addition would bring them to 4,974 sq ft of floor area on the property. The maximum lot coverage is 32%. The addition would bring them to 46.5%. The maximum allowable height is 20 feet for a single story. The project would reach 24 ft-3-3/4 inches.
Meeting Agenda
Watch the meeting streaming live
City Hall Council Chambers - 911 10th Street - (map)

