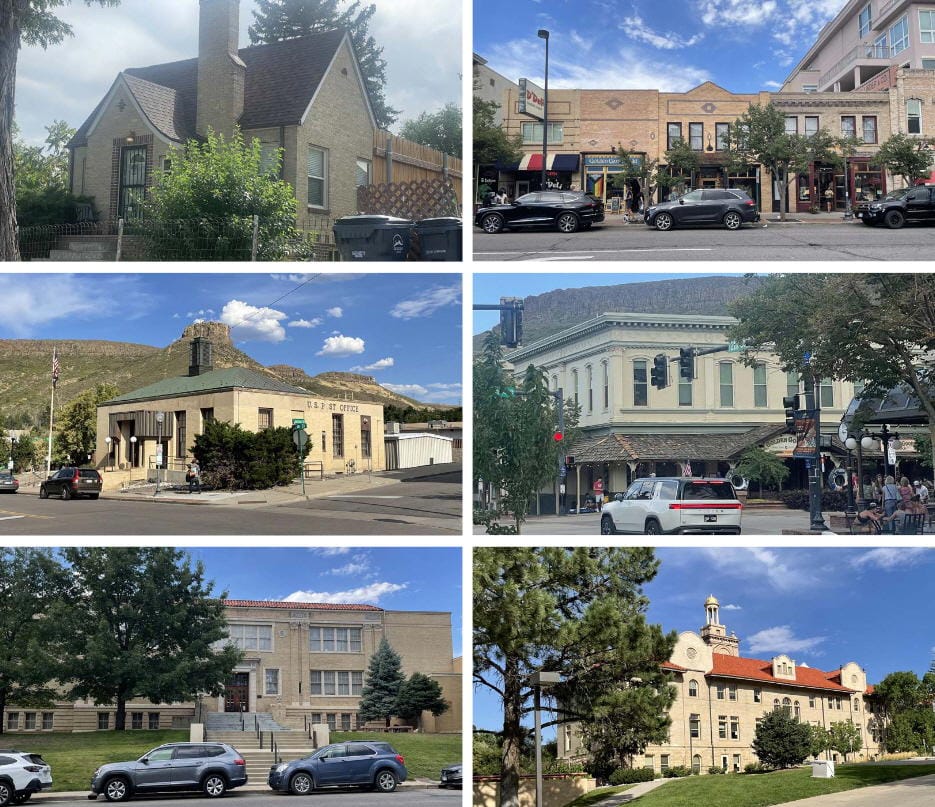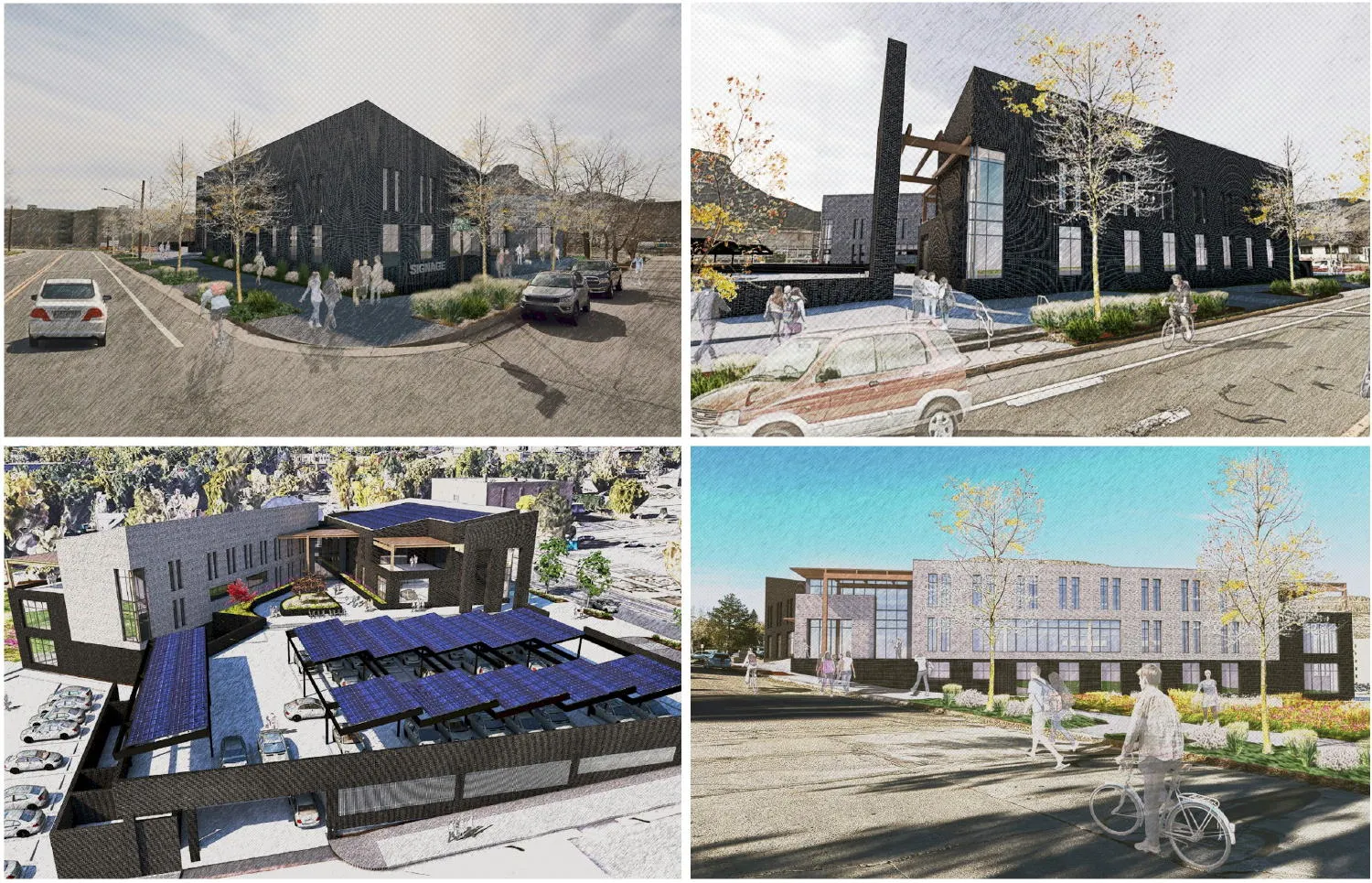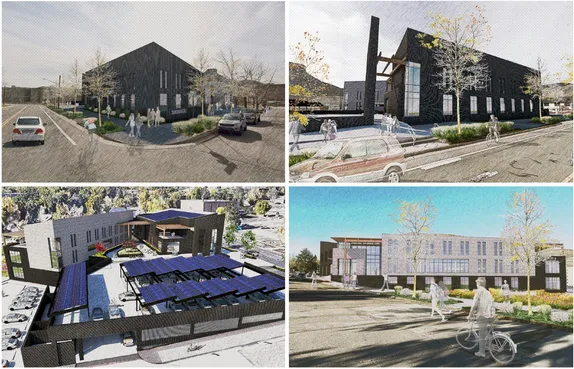- Meeting Agenda
- Watch the meeting streaming live starting at 5PM
- Attend the meeting @ City Hall Council Chambers - 911 10th Street - (map)
- Send comments on any of the following topics to PublicComment@cityofgolden.net BEFORE 3PM
- In-person comment is not accepted during study sessions, but you can speak when the business meeting starts at 6:30PM.
Overview:
City Council and City Staff hope to build a new municipal complex (city offices and police station) and demolish the current one. The new buildings would be located at 10th and Archer (the former site of the Coors office building - map). The fire station will remain in its current location. The estimated cost of this project is $60-65 million. They propose using $7.5 million of cash on hand and borrowing $52.5 million.
In tonight's study session, the Deputy City Director will present the preliminary plan for the new City Hall/Police Station. The plan is available online. Highlights include:
- The new building will include a mix of private offices and shared workspaces (p. 21).
- There will be a staff-only patio on the first floor for employee use (p. 18).
- (If I'm interpreting the drawings correctly), there will be two outdoor terrace/balcony type areas (p. 36) for employee use. One is in the Leadership part of the building (p. 24).
- About half of the parcel is in the 100- or 500-year flood plain. (p. 14). Some of that land will be used for "wild landscape" (p. 18).
- The new building will cost $35,500 less per year to heat and cool (p. 6).
- There will be a shuttle stop on 10th Street (p. 8).
- Water Street may become a "Festival Street" (p. 8).
- Parking will be on the east side, under raised solar panels (p. 36).
- They plan to extend Water Street and Vanover Park to the east side of Tucker Gulch, using property currently occupied by a city-owned rental house (p.18).
- The Golden community will derive the following benefits from the new building (p. 19):
- Welcome presence with active street and public spaces
- Community room
- Event plaza
- Lobby-adjacent meeting spaces
- Catalyze development in adjacent parcels
Participants in the community meetings identified the following buildings as representative of Golden's architecture (p. 29):










