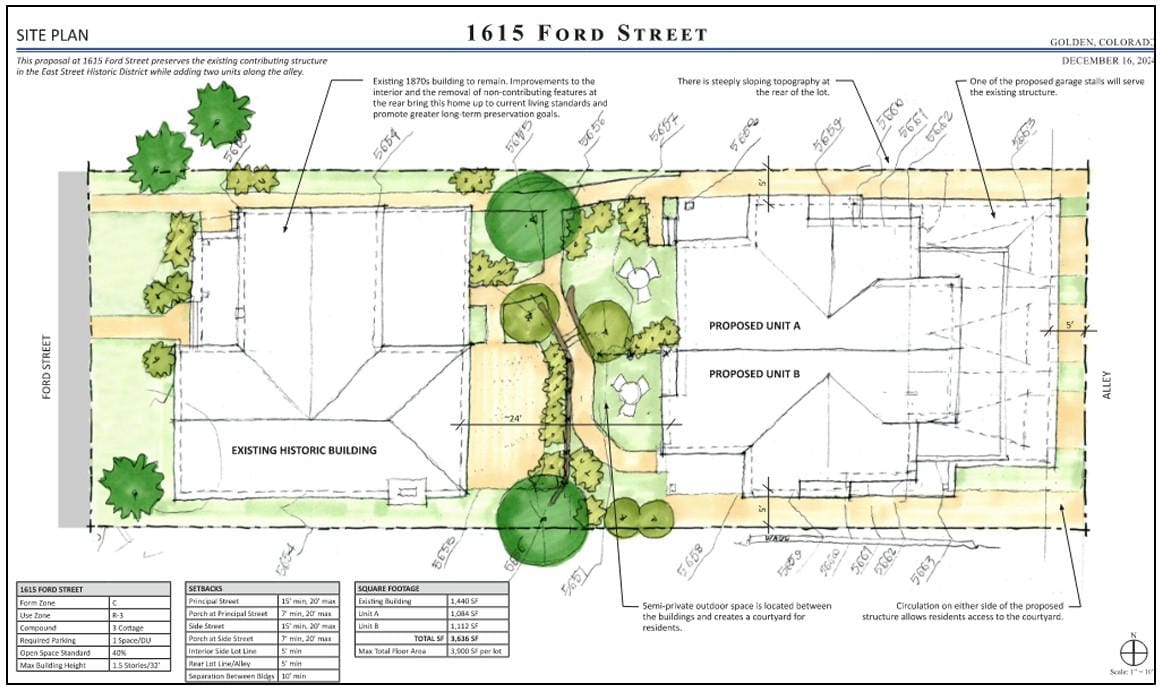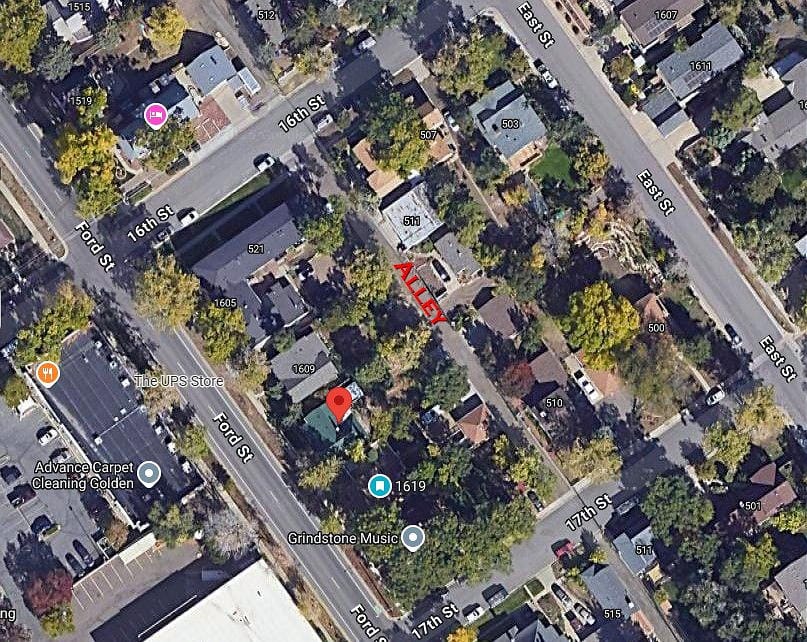First Case - 1615 Ford Street (map)
This property came before Planning Commission on January 15th. The developer plans to remove the garage at the back of the lot and build a duplex in its place. He then plans to sell the three units separately.

In January, the developer requested a major adjustment to allow different form types to be built on the same lot. Neighbors provided public comment expressing concern about the owners' cars having to make a sharp turn into their garages in such a narrow alley. They were also concerned about where the homeowners could put their trash bins in the narrow alley.

The commissioners commented that these large buildings, filling so much of the lot, were not in accord with the spirit of the new zoning code. The objective of the new code was to encourage smaller, more affordable housing units. Instead, recent projects have all been as large as the developers can make them--and will be priced accordingly.
Planning Commission approved the major adjustment in January.
Tonight, the developer is back to request another major adjustment. This time he wants to increase the floor area of the duplexes from the 2200 sq ft that code allows to 2600 sq ft.
Second Case - ALSO 1615 Ford Street (map)
The second case concerns the same property. It asks the Commission to allow the planning director to approve Minor Adjustments to the landscaping requirements. The developer wants to reduce the landscape strip and sidewalk width .
Location:
City Hall Council Chambers
911 10th Street (Map)
When:
5:30PM on Wednesday, Apr. 2nd







